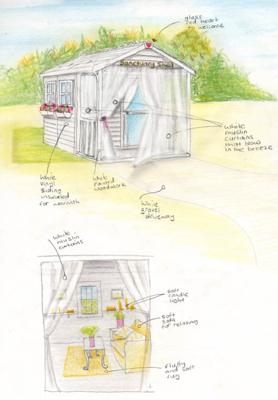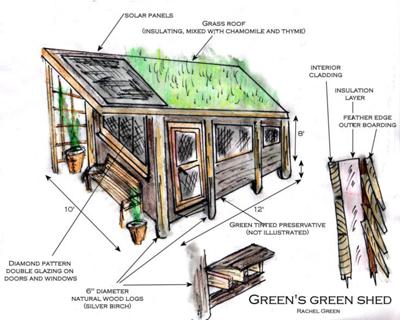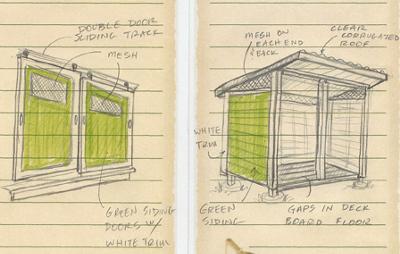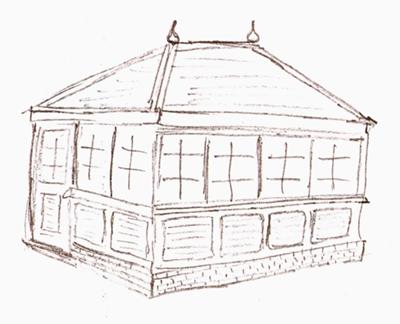First Shed Design Competition
by John Coupe
(Admin)
These are the entries to our first shed design competition. The aim of the competition was for visitors to sketch a conceptual design of their 'Perfect Shed'.
This competition started the Secrets of Shed Building Competitions off in a small way. Have a browse down the page at the entrants and then visit our next competitions which had way more entrants and different possibilities.
And by the way, the winner of this competition was the Sanctuary Shed, which is the first entry below.
Scroll on down and then visit the other two competition pages for more ideas.
Sanctuary Shed
by Anna-Marie Buss
(Tunbridge Wells, Kent, UK)
A total relaxing sanctuary, where the warm breeze slowly sways the white muslin curtains back and forth, white soft features are everywhere.
Cosy sofa and fluffy rugs where you can curl up and read a book or listen to the birds singing softly to relax and comfort you.
It is warm in the winter and has a cooling deck area in the summer - perfect!
That is my Sanctuary Shed - anyone want to join me?
Anna-Marie
Green's Green Green Shed
by Rachel Green
(Chesterfield UK)
Green's Office in Green:
Grassed roof with solar panels as backup power and solar carriage=lantern lights on the front and side.
Insulated walls, floor and roof
Wired on a separate spur from the house for electricity and network access.
roof drains into water tank.
natural tree trunks for support beams and split boards for outside walls
Pine boards on inside - desk and guest sofa-bed.
leaded double-glazed windows
Outside in green tinted preservative.
Workshop and Storage Combo
by DaveG
(Hertfordshire)
This is actually two sheds in one.
The idea is that the smaller shed is for storage of garden equipment and garden furniture etc. The larger is to be primarily a workshop. No specific use but there are always plenty of things that need doing where you need a workbench and it's in the dry!
The smaller shed is approx 8'x10' and the larger is 12'x16' (I'm old enough to think in imperial although schooled with metric).
The sheds need to be built on two levels due to sloping of the garden, but these would be built at the same time with the back wall in line.
Nothing romantic - but very practical - and a nice place to hide out and tinker.
Woodshed
by Tim Brummett
(Champaign, IL)
I want to build a woodshed that will compliment the Classic garden/storage shed I posted earlier so this will also have same paint scheme of green siding with white trim, but less formal without the keystone pieces in the trim.
Since it is for firewood storage it will need to allow for proper airflow. I am hoping that putting mesh around the top of the walls as well as making the floor out of synthetic deck boards with ample gaps between them will allow sufficient airflow. I appreciate any comments as I have no idea how much airflow is needed to keep the wood from rotting.
Since we live in a snowy area I would like to add double sliding doors that would keep the drifts off the wood while allowing access to the entire width of the shed. They would also have mesh screens near the top for airflow.
The roof will be translucent corrugated roof panels for daytime lighting.
I am not exactly sure how big I want to make it but I am thinking something in the neighbourhood of 8'-0 deep X 16'-0 long on the open side and 7'-0 tall at the door slanting back to ~6'-0 or less at the back.
Wisteria Junction
by Timothy Hackworth
(Kent, UK)
The shed is designed to house the stacking yard for an outdoor garden railway. To capture the character of its purpose, it is styled after a railway signal box.
Wisteria Junction is built on a brick base with horizontally planked wooden panels up to waist height. Above that it has windows around three walls giving maximum light inside and the best view out for operating the trains.
The roof is tiled, hipped at both ends and finished with a pair of finials. Inside the stacking yard is up against the back wall which is painted with a landscape backdrop and partial model buildings.
Trains enter and leave through a tunnel in the end wall and the controls for the trains and the points are situated along the front wall under the windows. These must all open for ventilation in the summer when the shed will be getting most of its use.
Le Pod
by T.Brett
(China)
MOST CONFIDENTIAL
What Citroen did with the DS, what Dyson did with the DC, what Sony did with Walkman;
now Le POD does it for shed design...
dimensions = to order
materials = to order
here we go..
Solar shed
by Jake
(Finland)
BACKGROUND
I've been part of many log home building projects. Often people need to have some kind of source for off-grid electricity. Most of the time solar is the long-pondered choice. However, people really don't want to fix panels to their brand new home (they just want that particular style no matter the cost for convenience), this is where my sunroom shed comes to play.
PURPOSE
Log home owners (therefore I make the leap of faith and include every other homeowner to the list) are quite a picky group of people and don't want any odd-looking metal racks for supporting solar panels on their backyard, no matter how needed they would be.
The sunroom will work as a camouflaged solar panel stand. Homeowners can feel proud to have such a nice little shed on the yard as a mini-retreat for afternoon tea. However, the real value comes from those solar panels that sport as the roofing of the shed.
USE OF THE SUNROOM
Place it as a lean-to against your house or build it as a stand-alone shed.
FOUNDATION FOR SUNROOM SHED
I bet you haven't heard of this foundation type - screw plinths! Yep, you screw them straight down to the soil and after half an hour or so you have your plinths ready and waiting for load bearing beams so that we can build up the shed.
SUNROOM SHED FLOOR
The floor is made from engineered plastic wood combination so inside it works as ready flooring material that doesn't need painting or staining and guess what? It is the same outside. You can expect to get 15 to 20 years out of this material so it should last for the lifetime of an average
garden shed.
SUNROOM WALLS
The backside is from 88x180 logs (I can't hide my log background, can I), sides are fixed triple-layered windows and on the front, we have sliding doors. Lots of light and openness.
ROOF OF THE SUNROOM
Solar panels fixed to a frame just to satisfy most of your electricity needs. With insulation or without.
Puzzle Box
by Julia
(Australia)
My dream shed design would incorporate all the different uses my family would have for a shed and was inspired by a documentary I saw on people who live in tiny spaces. This shed would be a workspace, studio, spare bedroom and kid-friendly haven all in one.
To create all the necessary space everything would fold away into the walls or the floor. The left wall would have slide-door openings, one on the top and one on the bottom. The bottom slide door would house a flat screen television and the top slide door would open into a cupboard area to keep all the general stuff you keep in sheds like old toys and games.
The bottom half of the right wall would be a fold out low-lying couch to watch the television on. The top would be two swing open doors that would house tools, paint, and general work tools.
The top half of the back wall would fold down to be a workbench, working in concert with the swing open doors on the right wall. The bench would have an inlaid pop-up easel for art use. The bottom half would have a pull out bed for guests.
In the floor, I would have a small trapdoor which opened into an insulated box that would store cold drinks. This would have to be built into the concrete slab base, preferably within arms reach of the couch when it was folded out.
You might have noticed that with all the wall space already being used there is no room for windows. The doors would somewhat compensate for this by being large, barn-style doors. Above these doors would be a small heating unit. I also would love to have the roof made completely of clear perspex so that you could either watch the clouds go by or at night guests could look straight up at the stars. It would need a roll-over cover so that the room wasn't unbearable in the midday sun.
Pure sound studio
by D Derbyshire
(Kent, England)
This is my vision for my dream home recording studio. It is inspired by the work of the modernist architect Le Corbusier and its purity of design will hopefully inspire my recordings.
Outside, the walls are white, completely flat and only broken by the horizontal band of flush-fitting, tinted windows. The effect is very simple, pure and striking and even the door is concealed - only revealed by a thin, vertical line in the end wall. The handle needs to be colour coded with the windows to hide it.
The top of the walls conceal a flat roof with hidden gutters around the edge. Obviously, the downpipe will have to be inside the shed so as not to break the lines of the exterior. All the walls have to be insulated and the windows double glazed to keep the music inside and unwanted noises out.
Even with a heavy tint, heat is going to be a problem, especially in summer so some kind of ventilation needs to be concealed on the flat roof, but obviously without introducing any noise.
Modern recording techniques have reduced the size of studio equipment to little more than a computer. This too can be concealed leaving just a keyboard and a wall-mounted flat screen. There also needs to be a way of storing microphones and leads out of the way to avoid them affecting the look and sound of the performance area. The important element is to keep a clear working environment to allow unrestricted creativity.
Dual Purpose Garden and Storage Shed
by Danny
(Suquamish, WA, USA)
In building a shed I needed to look at need versus want. My family has recently moved several members back into the home and space is now at a premium. We needed a shed for storage space for our belongings as well as for the garden tools we wanted to get out of the garage so we can have a warm place to work on our cars.
In this vein, I have designed a shed that has two rooms that are divided by a wall. Each of the rooms has its own outside door. This is so that the one containing personal items can be secured while leaving the other open to the family. There will be no interior door between the rooms so it will almost be as if they are two separate sheds joined at the hip so to speak. The overall dimensions of my shed would be roughly thirty foot long by ten foot wide with a seven-foot ceiling.
We receive a fair bit of snow so a sloped roof was a must. It also required that the side with the personal items be properly insulated so that moisture could not spoil anything. The inside walls of this side are sheetrock with insulation underneath. A low wattage bulb will also be installed to help keep the moisture down as well. For security reasons, no windows would be added to this side.
Since there is a good deal of snow and rain the roof there will need to be a dead space created on the storage side so that insulation can be placed in between the ceiling and the roof. There will be a plastic ground barrier underneath the shed so insulation between the floor joists will not be necessary.
On the tool shed side of the building, things will be much simpler. Instead of placing sheetrock around the walls I would place pegboard. This will allow me to create a myriad of layouts for all my garden tools and yard equipment to hang and keep everything from getting underfoot. I would hang a fluorescent light fixture so that there would be enough light to see by if I need to work on any of my tools in the shed. I would also add windows that could be opened for ventilation if I need to be inside for any amount of time.
I would install lapboard siding on the outside of the shed since it would be the most conducive for runoff from rainwater here. I would also place rain barrels on two corners so that I would have plenty of rainwater for my garden. This would be much more cost efficient than watering it from the tap. There is a propensity for moss to grow on shingle roofs here so I would most likely go with a galvanized tin roof. It would last a great deal longer than shingles and when it finally goes it can be recycled whereas the shingles cannot.
Now visit the other competition pages for more ideas
Shed Design Competition 2 - 70+ Designs
Shed Design Competition 3 - 40+ Designs

Keep in touch with our monthly newsletter
Shed Building Monthly














