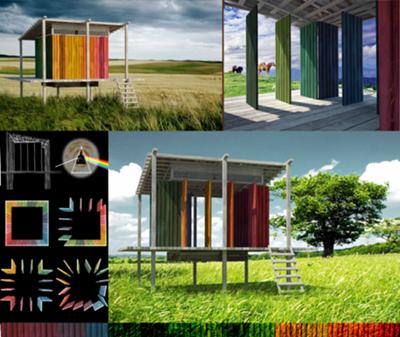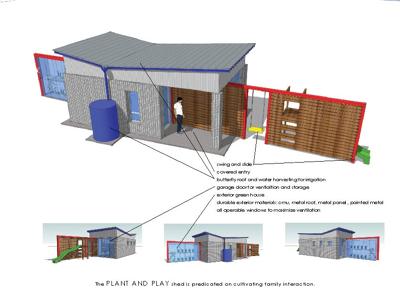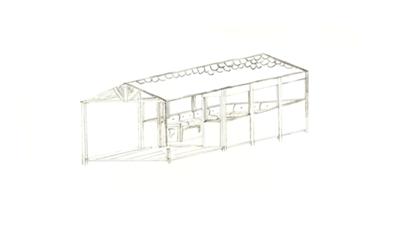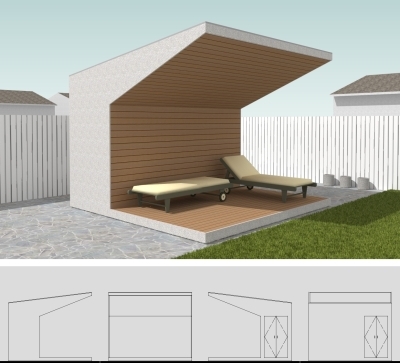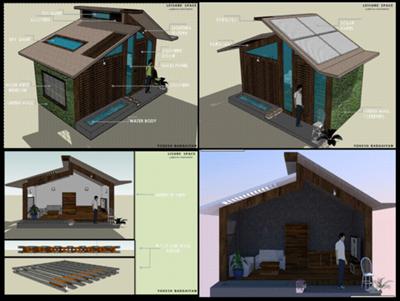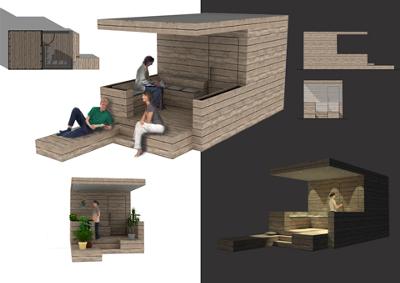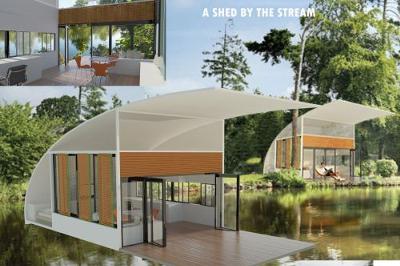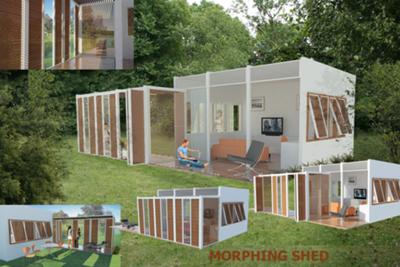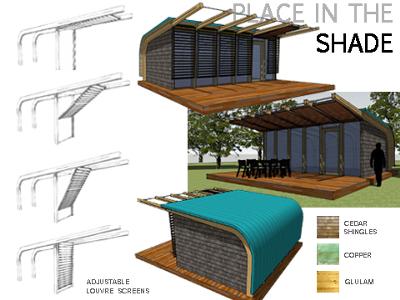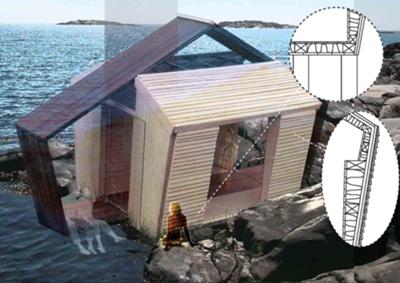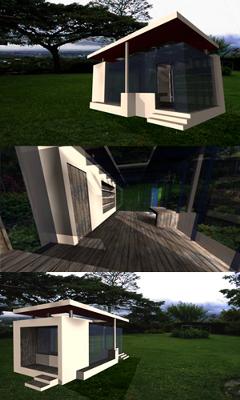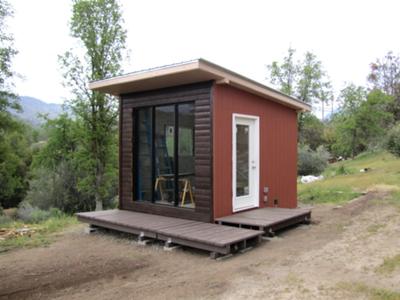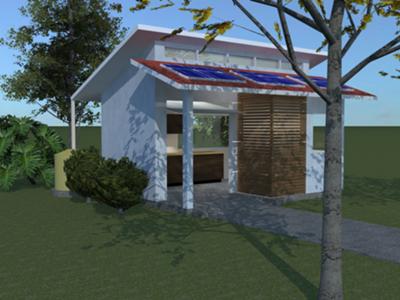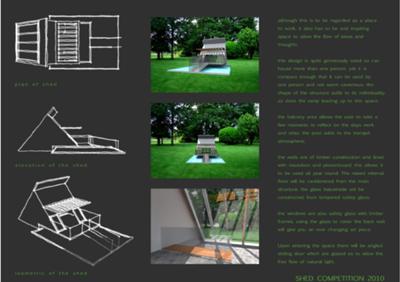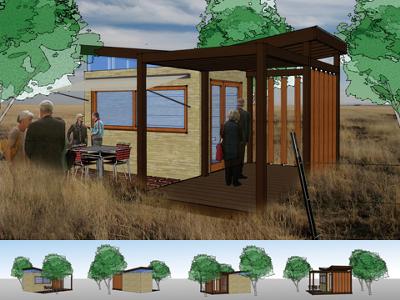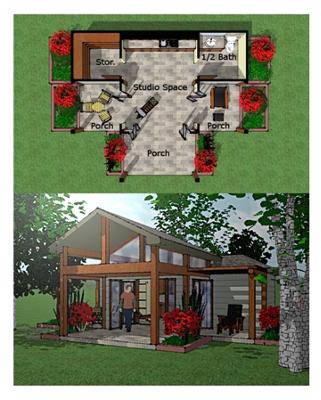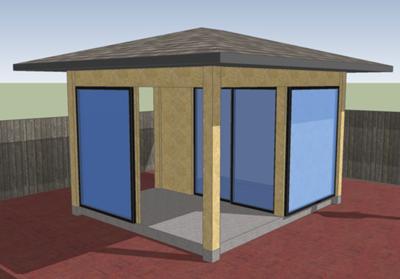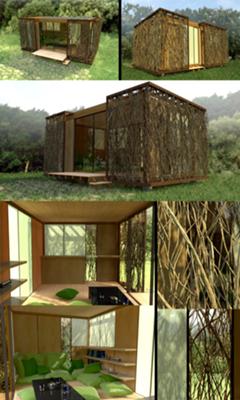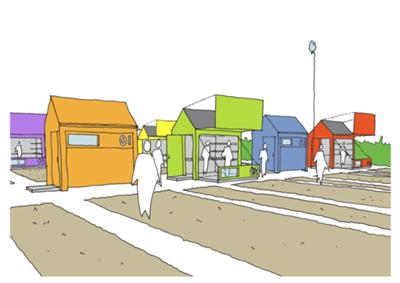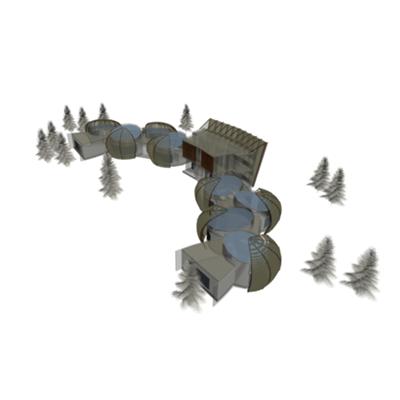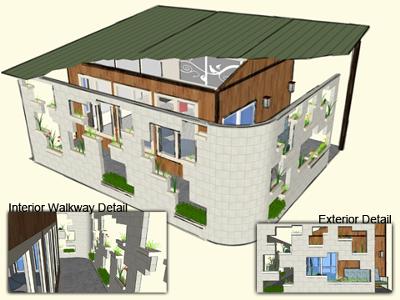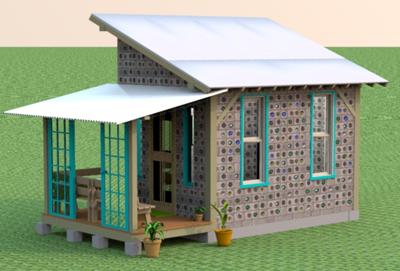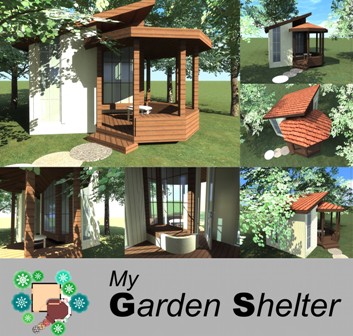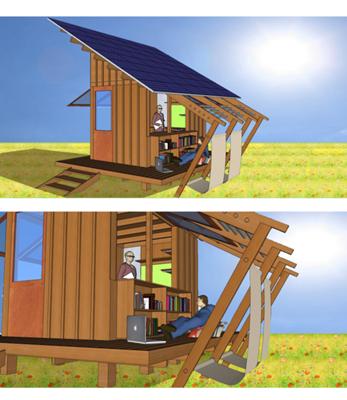Porch Shed Design Competition
by John Coupe
(Admin)
These are the entries to our Porch Shed Design Competition. The purpose of the competition was to design a shed with an open-air or seating area at the front. Where you could sit out and enjoy the weather and the view.
This was the most recent of our Shed Design Competitions. If you would like us to run another one soon (we haven't had one in a while now) drop me a line and we'll see what we can do. ;-)
The winner of this competition was the Serender Shed, which is the first entry below.
Scroll on down and then visit the other two competition pages for more ideas.
Return to Porch Shed Design Competition.
The Serender Shed
by H. Baran YILDIRIM
(Lisbon,Portugal)
The serender shed is a piece of next to nature primitive formation that has been lifted 2 meters above the ground to make it more breezy and be isolated on this light pillars to provide lack of footprint on the earth. It camouflages its disposition with the colors of rainbow.The main thought of mine is to achieve diversity of human being with the colors of rainbow that we can define the visual space of our perceptions on this spectrum of prisma. Therefore,the concept, it is pointed through into reflection on prisma. Light is connected with the origin of my space and symbolizes itself in every point,light as the beginning of reality,it is a symbol of renewal and source of life is presented.
As the sun moves through its daily arc,some places on this shed may mostly remain in the shade,while other parts may be in the sun all day. So the space is enclosed by 16 sprayed dyed wing panels in the coherence of rainbow spectrum which are optional flipping on their axis 360 degrees according to decision of usage. It can be closed altogether to get some privacy or at nights to sleep full of tranquil,etc. At the same time it can be opened totally for reaching more scenes and freshness of nature or you can release it as a kinetic,improvised shed which means that might be oriented by natural influences and you might just want to avoid against to impact of strong and cold wind and/or obtain some sublime sunlights in your recumbency or deep meditation due to your expectations. You can organize your own position as long as you can be functional, rational or creative, different orientations might support different beings and compositions to make space totally versatile within its possibilities. Space can gain many thoughts in terms of thinking spirit of architectural and is able to handle providing eco-consicious of human being.
Changes in lighting conditions indicate the course of time,per day and per season. Atmosferic conditions determine the colour and brightness of light,as seen on your view sometimes it can be seem as golden mists and tinted steams or haze up to your perception.Light always creates space,patterns and atmospheres.The manipulation of natural light,both within internal of panels and openings are one of the almighty meaning for me, to create unsteady ambiance and variations.Poetic and pastoral impressions and expressions might be visible ?in the genius of the place?.
One of my best scenario and aim is to make my shed house as a landmark in the middle of a vast landscape. It might be a highly visible element in the landscape with its stirring harmony of colors that is perfectly remembered as a mental image with vivid presence of disposition.It might be a sign of welcome or unexpected experience with its unknown and unpredictable invitation. Because human perception and the experience of spaces involve the senses such as feeling, hearing, seeing and balancing. People are helped to recognise scenes and places by a wide range of memories as fear, delight, comfort, take a rest or other experiences.
Return to Porch Shed Design Competition.
The Portic-Shed
by Lise HOANG
(Bristol, UK)
The shed is a play area for children and/or quiet area for adults.
It is made of timber, with 4 pairs of portic and curvy timber walls.
Two areas, indoor and (covered) outdoor, can be used at any time, depending how people feel.
The roof is made of polycarbonate as well as vertical translucent panels.
Vegetation are growing onto the portic and the horizontal timber boards.
The shed can be smaller size or bigger size depending on how many portics you want.
Dimensions shown are 6mx3m with 2.5mx3m for outdoor area.
Atmosphere is created by the timber on the front and side elevations. Vegetation on these two elevation will soften the light and would give some privacy without hiding what is happening.
Return to Porch Shed Design Competition.
Plant and Play Shed
by Nate Wensowitch
(Austin,TX, USA)
The Plant and Play Shed cultivates family interaction by incorporating the functions of a porch shed and a playground component for children.
The basic functions for the shed includes a garage door to provide access and storage of lawn equipment while allowing for substantial ventilation in conjunction with operable windows.
The dominating form of the butterfly roof provides water catchment into a rain harvesting retention container to irrigate the attached vertical greenhouse.
Attached is a childs' swing and slide. This component serves to fuse two basic backyard functions into a single, cohesive unit. The solution allows parents enjoy their outdoor space while interacting at a close proximity to their children playing.
Durable, low maintenance materials include CMU, standing seam metal room, metal wall panel, painted steel, and FSC Brazilian hardwood.
Return to Porch Shed Design Competition.
back yard gazebo
by andrew goodwin
(kerrville, Tx, USA)
A long body gazebo with semi-enclosed seating area to accommodate large groups.
Padded bench style seating on three sides, with open center for easy conversation and relaxing.
Open patio separated from seating area by sliding track doors to maximize space.
Open panel windows on all sides, with removable clear panel inserts for foul weather.
large patio area for those who want to sit outside instead of the inside the gazebo.
dimensions: L x W
gazebo 12ft x 12ft
patio 8ft x 12ft
interior ht 8ft
over all 20ft x 12ft
Return to Porch Shed Design Competition.
Rear Yard Oasis
by illi.SITE.studio
(Brooklyn, New York)
REAR YARD OASIS IS A LOW TECH. CONSTRUCTION SHED THAT ENABLES THE USER TO ADJUST VARIOUS DEGREES OF LIGHT PENETRATION THROUGH THE REMOVABLE ROOFTOP MEMBERS.
THE SHED IS AN EXTENSION TO AN EXISTING STORAGE SHED AND PROVIDES COOL AMBIENT TEMPERATURE IN THE INTENSE HEAT.
THE EXTENSION OF THE SHED ALLOWS A TRANSITION TO TAKE PLACE BETWEEN THE ENCLOSED AND THE OUTDOORS THEREFORE ALLOWING NATURE TO PLAY AN IMPORTANT ROLE IN SHADING THE SPACE, BUT ALSO PROVIDING A HABITAT FOR SPECIMENS OF ALL SCALES (FROM HUMANS TO BEES).
Return to Porch Shed Design Competition.
Old wood turns new Shed.
by Paulo Areia
(Coimbra, Portugal)
I've made this design considering old/used wood to provide walls and some sustainability to the design concept. The idea is to re-use the wood to build this new shed and incorporate a modern aproach towards inside living. A sliding panel door with glass works better in small spaces and allows ventilation.
The small window on the other facade enables a new view or different perspective of the outside or inside enviroment. A solar panel panel can be place on the roof working as a energy suplier in case you need so!
Enjoy it in every space you can...easy to build and also can be built together creating a small house - if considered the needs of each individual.
Return to Porch Shed Design Competition.
Clear Deck
by Fernando
This shed provides a storage area for garden tools and a covered deck to take a break from work on the garden, enjoy free time or entertain guests. The structural solution chosen for the roof doesn’t require columns on the deck avoiding any physical or visual obstructions in order to allow maximum flexibility of the space and a seamless connection with the surrounding garden. Materials include wood framing, treated wood planks, exterior cement panels and metal roofing.
Return to Porch Shed Design Competition.
Evolutionary Shed
by Oliver Sales
(Budapest Hungary)
I have always thought that a shed should be developed as a garden grows and be able to change with time in how it is used.
My idea starts with a wood deck that gives a place to relax and consider how your garden might be planned, this is easily changed into a pergola that can be covered in climbing plants or a sail like roof, now think about kids coming into the picture and the pergola is reinforced to make a climbing frame.
Now your garden has started to take shape it is time to think about water for your plants so cover the top in a simple roof deck and add rain water butts - the roof can also be covered in decking to make a sun terrace reached by the old climbing frame ladders.
Now where do we put our tools ? - Ah in a lock up area - ( now we have our porch shed ) but the kids have got into gardening so lets add a potting shed / mini green house part . . . . and so on and so forth . . . why not add a pigeon loft, barbeque, build a model railway in the shed, grow vines up the frame . . . No special materials are used and everything can be delivered on a small cars roof rack.
Return to Porch Shed Design Competition.
Pod-Shed
by Vincent Cole
(Edmonton, Alberta, Canada)
The Pod-Shed is a contemporary space that is unlike other sheds. It can be used as many different uses including a quiet retreat
from the pressures and stress of the home, a family space to enjoy the garden or a place of work.
The Pod-Shed can be enjoyed at day or night and uses solar panels to light the porch at night and a wood burning stove provides warmth and comfort.
The Pod-Shed’s open porch provides a genuine connection to the garden. This is enhanced by it’s organic curves and natural wood materials
Return to Porch Shed Design Competition.
leisure space shed
by YOGESH KUMAR BADGAIYAN
(BHOPAL,(M.P.) , INDIA)
It's a 18 sq.mt portable and green shed designed to spend the leisure watching T.V,to have drink,lounging,reading etc.
As I belong to Bhopal I designed the shed according to Bhopal's climate, think as well as hollow south wall & roof are provided to counter hot sun of summers. There's no opening in south side and the roof is used to place the solar panels, adjustable louvers are provided to control the wind as per the need, pargolas are provided to get screened light,roof and walls are made up of iron(angle section) frame which are supported on six steel columns grouted in the ground.
Roof,wall and the columns are bolted to each other in such a way that whole shed can be dis-assembled and shifted easily when needed. Hollow and light weight bricks are fixed in the iron frame to allow air flow within the roof which in turn maintains the thermal comfort inside the room as well as reduces the load on the air conditioner if used.
Solar panels are provided in the direction of peak sun which again reduces the electricity bills.
My shed provides a worthy stay with savings along.
Return to Porch Shed Design Competition.
Pleasant Porch Shed
by Sander Timmermans
(London)
Creating a pleasant place
This Porch shed is designed with the idea to create a pleasant place where people want to stay and interact with.
To create a pleasant place a balance between enclosure of the porch to create a private place and keeping it open to the outside by spatial continuity is needed. This is done in several ways : One way is by elevating the porch by three steps to create a podium which embodies the place. By elevating the base plan a separation between the porch and the surrounding area is created. Because the porch is only elevated three steps, spatial and visual continuity is maintained. Another way this is done is by the balance of enclosing the porch with parapet walls and keeping it open. The left side encloses the porch and the right side opens up to the surroundings by not placing a parapet wall around the corner. The last way it creates a balance between openness and enclosure is with the overhang above the porch. This overhang creates a sense of enclosure which would be strengthen by putting columns in the corners. By not doing that a balance between the openness and enclosure is maintained.
To let people interact with the porch, objects are created for different use, an example is the long lower extension of the porch. This can be use as a sun bed but also as a podium for plant pots. Another way interaction is triggered is done is by keeping the design of the porch shed clean, simple and without decoration so that people can interact by decorating and modify the shed to their own style and use.
Because of this interaction and balance between openness and enclosure a porch is created which users will experience as a pleasant place where people want to stay and interact with.
Return to Porch Shed Design Competition.
THE PANORAMIC SHED
by NINETEEN01
(Cape Town, South Africa)
The shed is designed to allow use of the porch in any season. Enjoying the all weather types without any of the side adverse effects.
Return to Porch Shed Design Competition.
A Shed by the Stream
by Pinky
(CA)
A shed covered by an overarching curve that pays tribute to the meandering stream along whose banks it calls home.
The shed serves a studio or study space with an open porch that is covered by the eave of the sweeping prefab curve that is part wall and part roof. A folding door from the shed to the porch can be opened completely leading to a larger extended space. Glass and adjustable louvered operating windows have been extensively used here to get maximum light and ventilation. The louvered panels around the sliding window can be moved or adjusted depending on the season. This shed although shown by a stream in the views submitted, can be installed in any location that highlights the curved roof.
The shed can be used as a weekend fishing retreat, an artists studio, a children’s playhouse, or simply a cabin in the woods. Imagine yourself with a book, relaxing on the porch on a daybed waiting for a fish to bite. Walden Pond anyone?
Return to Porch Shed Design Competition.
A Morphing Shed
by Pinky
(California,USA)
A shed that morphs from an artists studio to a place to gather to a study or simply a place to entertain.
How? The porch for the shed can be moved or reconfigured depending on seasonal changes, mood, or purpose. The porch can be closed completely with its adjustable louvered folding door for privacy or when the weather is cool. The porch can be semi-opened or completely opened extending the space into the surrounding geography thereby creating a strong relationship between the indoors and outdoors. One can enjoy a book in the shade of the porch while enjoying the view of the outdoors if installed on a site with rich foliage. Thus, the porch can morph from one state to another and thereby infusing the surroundings with a particular mood.
The difference in height between the shed and porch allows maximum natural light to enter the interior spaces through the fixed glass. The structure is supported with a wooden frame. The roof of the porch has pergolas alternating with glass. The play of shadows from the roof is heightened by the similar response by the louvered folding doors in the front. Throughout the day as the sun moves from east to west, a dramatic effect is created within the interior space from the shadows cast at different angles by the sun.
Return to Porch Shed Design Competition.
WATER|Shed
by Wayne Higgins
(Boston, MA)
WATER|Shed is attempting to do three things:
- To foster a contemporary love of urban organic farming
- To Capture, Conserve and Utilize rainwater in a more environmentally conscious way
- To create a place for relaxation, a place to unwind and listen to the natural environment.
Thank you, I appreciate your feedback and comments
Wayne
Return to Porch Shed Design Competition.
Modern Shed Office
by Patrick Ladendecker
(St. Louis, MO, USA)
The Modern Shed Office is designed as an alternate space to work and study. I wanted to retain a visual connection to the outside as well as create exterior seating that could be used during pleasant weather. While the building is specifically sited for my use, it can be placed virtually anywhere.
The interior space boasts a 100 square foot office with bookshelves, a desk, and reading/lounging area. Windows are punched through the facade opposite of the curtain wall to continue the visual connection to the outside. A ceiling fan is used for lighting and ventilation. I wanted a clean and simple space that didn't mimic the feeling of an office cubicle but instead a space that would inspire creativity.
The multi-level porch/stairs invite you from the ground up to the office level as well as provide exterior seating. The porch also includes four concrete planters with native flowers. The simplicity of the form allows the shed to be customized by finish and color to fit the user. The shed sits on six concrete piers to lighten it's impact on the site. This pier foundation also allows the shed to adapt to many different sites with slopes whereas a typical shed would require costly excavation for proper siting.
Return to Porch Shed Design Competition.
A Place in the Shade
by Simon Smith
(Stoke-on-Trent, UK)
This shed is all about its relationship with its environment. The adjustable louvre panels to the front elevation can be tilted to give shade from the warmest summer sun or relief from the low winter glare. They can shade the veranda for sitting out with a glass of wine, or screen the glazed elevation for getting on with work inside.
The structure consists of elegant curved glulam timber crucks, opening up to glazing at the front. A standing seam copper roof and cedar shingle walls mean the building will age and mature along with its surroundings.
Return to Porch Shed Design Competition.
GROW YOUR SHED!
by Matthew Engele
(Sydney, Australia)
Why shouldn’t all sheds have the capacity to grow like our gardens? Perhaps the function of our shed changes from a storage space to a studio or from a small studio to a larger office space.A measure of a great shed design is its ability to perform well on sites as small as a London backyard to as big rural farm in Sydney.
The Grow Your Shed design incorporates the porch as a fundamental element in creating these versatile sheds. It is the porch in this design that serves the role of not only connecting the interior space to the exterior but also the connection between sheds as they begin to grow in number. The porch in this design is considered a continuous element that after greeting people at the front entrance with a large shaded overhang and raised podium it leads them through the buildings.
The porch is an architectural element that is commonly found in hot climates, and therefore this project incorporates a number of simple cost efficient techniques to ensure it is sustainable. The butterfly roof system provides great shading from the harsh summer sun and also is ideal for water collection. The adjustable skin of the building is a system of wooden louvers and sliding doors that allow occupants to control the amounts of natural sun and air circulation through the spaces. Finally the shed is raised up off the earth so that there is a minimal affect on the site as well as allowing air flow under the building that will aid cooling in the summer months.
Return to Porch Shed Design Competition.
Touched by the Sea
by Malin Nilsson
(Sweden)
My shed is a hide-away on the edge of the shore a simple 3,3x3,3 design in wood, with a porch wrapped around its entire volume, opening up for light to find its way in through the ceiling, as well as creating two pockets - two mini porches. One can serve as entrance as the other one serves as the bridge leading to the sea.
The "ribbon" of wood that wraps around as the porch also gives character to a more simple design and contrast by being made out of a different type of wood, or different colour, depending on the users preferences!
My location is the Swedish West coast. A rough climate during many of the months of the year but a place that for a few summer months is the perfect place to enjoy the rare warmth and the beauty of the ocean. To be useful for a bit longer, my shed is insulated and could work as an addition to a larger house, or just as a cabin for those who wants to wake up to the sound of waves and seagulls!
Return to Porch Shed Design Competition.
GARDEN OFFICE SHED
by Mr Ryan Young
(Glasgow, Scotland)
GARDEN OFFICE DESIGN:
The interplay between solid and transparent wall and roof elements and the warmth of timber cladding combine to form a new garden office.
Sunlight floods in through the frameless glass walls and roof and solid walls provide relief from the glass and a sense of enclosure.
The Garden Office allows the user a place to escape from the various trappings of the house environment.
Connections are made with the garden through the expansive use of glazing and seating / porch areas around the outside of the structure.
The garden office could also double as a summer dining room.
ENVIRONMENTAL RESPONSE:
Substantial Environmental and Economic benefits are gained by reducing the need to commute;
“The average commuter driving an average car, covering the average commute distance will produce almost one tonne of CO2 per person per year” Workwise UK, 2007.
CONSTRUCTION:
The construction cost is substantially offset by future savings made by not needing to commute. The SIP’s panels are manufactured under factory conditions, are an environmentally friendly method of construction, are cost effective, lightweight, dimensionally accurate and reduce wastage and construction times.
The proposed constructions for the various elements are as follows;
Solid Wall Construction:
12mm external white render system
250mm SIPS (Structural Insulated Panel System)
13mm internal white lightweight plaster and Western Red Cedar Boarding
Solid Cantilevered Roof Construction:
SIPS Panels with white render fascias, red render soffit and EPDM waterproof layer to roof. Support Columns for the roof are CHS powder coated aluminium (white)
Glass Wall and Roof Construction:
High Performance Low E Planar Insulating Glass Units with silicone jointing and structural glass fins.
Outer pane: 6mm toughened float glass
Cavity: 16mm Argon filled gas
Inner pane: 6mm toughened Float glass with Low E
coating
Floor Construction:
Western Red Cedar Decking
Underfloor heating mat on 6mm insulation boards
Vapour Control Layer
100mm Rigid Insulation Boards
DPM
100mm Concrete Slab
150mm Hardcore
FACILITIES PROVIDED;
Office Desk
Day bed / internal seating area
External Porch and seating area
Shelves / Storage wall
WC and WHB concealed within storage wall
Recessed trench heaters around perimeter of glazing and underfloor heating
Electricity and Lighting (with option to install Solar Panels on roof)
Return to Porch Shed Design Competition.
Urban Rancher Shed
by Elroy Mann
(Los Angeles, CA)
The Urban Rancher is a striking, cost effective, comfortable, energy efficient building to be used as a guest room, cabana, office or studio space.
It is built on a 10'x12' footprint to avoid needing a permit in the USA. The porch decking is NOT attached to either the ground or the building, exempting this additional space from the overall legal footprint as well as maximizing the interior space within a 120 square foot limit.
The porch decking sits on concrete blocks and is built in 3 modular segments to allow the owner to turn it over to re-seal and re-paint the wood when needed. This will extend the life of the porch by many years. The deck segments are heavy enough to remain safe and stable when in use and due to a 3 inch perimeter gap, are not legally considered part of the 120 square foot maximum allowed to avoid permitting.
A large "wall of glass" window and single lite glass door allow an open, airy feeling. A sliding window located on the opposite wall from the door allows a cross brezze when needed. A 30" overhang is strategically placed to shade the interior from the sun during the hottest part of the day.
It is built using common stick building methods and materials with an insulated floor, walls and ceiling. A galvalume roof over radiant barrier OSB sheathing keep the interior warm in winter and cool in summer. SmartSide paneling is used next to the front wall of shiplap spruce planks. This keeps the siding costs low while maximizing use of the higher-end wood slats.
The vaulted ceiling (along with the large windows) helps the interior feel much larger than it is and makes it easy to spend long stretches of time indoors without feeling claustrophobic.
A 120V electric and a land-line telephone inlet are located at the entrance, again to avoid a permit issue with "attached utilities".
This shed has been built in the mountains near Los Angeles and is in the process of interior finishing. It is comfortable, well-insulated, open and airy. My design and construction blog is located at http://urbanrancher.wordpress.com/
Return to Porch Shed Design Competition.
Gardener's Workshop
by Daniel I. Novick
(San Francisco, California)
My shed is a small, simple, and useful space for a gardener. A shed that can house materials and tools as well as provide solar energy and captured water can be extremely useful.
The roof design is a combination of the gable and shed styles, leaving a row of clerestory windows high in the space that provides lots of daylight.
The space at the front of the building enclosed in wood paneling would house the electrical equipment from the solar panels. This space would also be an area for tool storage. There is also a rain-catchment barrel to collect water for gardening purposes.
I built the model in Google SketchUp and rendered it using Kerkythea.
Thank you for you consideration.
Daniel I. Novick
Return to Porch Shed Design Competition.
Shed of Tranquility
by Nicola Benson
(Glasgow, Scotland)
My shed has a pond and ramp leading up to the space!
Email address:
nicolabenson (at) yahoo (dot) co (dot) uk
Return to Porch Shed Design Competition.
Home/Office on the Range
by Jay Winfrey
(Portland, Oregon)
The Home/Office on the Range is a shed porch design that highlights the dramatic beauty of the West Texas Plains while protecting its inhabitants from the drastic weather events common in the area.
The porch is organized into three sections: an open patio covered by a retractable awning, an outer porch covered by a slatted wood sunscreen common in Texas architecture and an inner porch surrounded by movable louvers. Each area presents different possibilities and uses such as having an outdoor meeting on the patio or relaxing after work on the inner or outer porches.
A butterfly roof sits atop the shed and inner porch. The shed interior is covered by insulated corrugated metal roofing while the inner porch is covered by a translucent corrugated polycarbonate roofing. This translucent roofing will allow diffused natural light to fill the inner porch.
The louvers work on a pivot system. They can be lifted slightly and rotated individually. Lowering the louvers will lock them into a closed, fully open or 45 degree position. Closed, the louvers will protect you from strong Spring and Winter winds. Opening the louvers will allow you to watch the thunderstorms as they build in the East or experience a dramatic West Texas sunset.
Return to Porch Shed Design Competition.
Yonderosa Outpost
by Maurice Miller
(Camano Island, WA)
I designed and I'm building my shed/outpost on some property we own in a remote part of the Northwestern United States. It needed to be small and simple enough to build quickly and inexpensively but big enough to be useful.
The 8'x12' porch is one of my favorite features and greatly enhances the space. There is ample room to enjoy the beauty of the surroundings with friends gathered in its shade and shelter. It serves equally well as a workspace and I can say by experience, ideal for warm afternoon nap.
The main floor is 12' x 16' with serves as a multi-purpose room. The 9'4" tall walls and vaulted ceiling visually expand the space. It is large enough to store my canoe or serve as shelter for an extended stay yet the scale remains cozy and is easily warmed.
The 12'x 12' Loft above the Porch provides room to store necessities and materials we use while enjoying the property and keeps them from being underfoot further amplifying the feeling of space.
The floor size, wall heights and rafter lengths were chosen to maximize efficiency of available regional materials. The simplicity of the design sped construction and kept costs in check.
Return to Porch Shed Design Competition.
Studio in the Garden
by Claire Wren
(Austin, Texas, USA)
Objective:
To create an all weather work space that can be completely opened up to the integrated exterior spaces.
Design Overview:
The largest portion of the program is dedicated to a large interior studio space where the user can paint, sculpt, design and create. The rear wall of the studio space has cabinets for storage, a sink and stone counter tops to serve as another work surface. The studio space is flanked by a storage room and a half bath room. The three exterior walls of the central studio space open up onto separate porches with accordion glass doors. The main porch is completely covered and the smaller porches to either side are covered by integrated trellises.
The color scheme is mainly earth tones so as not to compete with the natural setting surrounding the design or the user’s current work in progress. The flooring material is stone and is carried throughout the interior and exterior of the design to reinforce the idea that the exterior and interior are one integrated space. The same stone is used as the back splash and the counter in the rear of the studio space.
Return to Porch Shed Design Competition.
Glass Porch Shed
by Michael Janzen
(Fair Oaks, CA, USA)
I decided to do something a little unusual and enclose the porch with sliding panels so the owner could have the option to use the porch as an additional room in bad weather. In good weather the porch could be opened up completely (or partially) and used as a covered outdoor space.
A modification not pictured here could be to replace the glass with solid panels, although I think the glass would bring a lot of light to the space. Using solid panels would also reduce the cost to build this shed. Another modification could be to add an additional window in the back room to provide some cross ventilation.
Each room measures about 5' by 9' which seems like plenty of space for a small home office. The overhang is a generous 2-feet all the way around to help keep the walls shaded and avoid overheating from the summer sun. If this were built in a cooler climate the eaves could be made smaller to let the sun through the glass to help warm the space.
I've also posted the design, photos, and video at: http://www.tinyhousedesign.com/2010/05/14/porch-shed-competition-entry/
Return to Porch Shed Design Competition.
Blue porch shed
by Mark Pavlus
( Woburn, M.A, U.S.A)
It has a back drive in door with a wide front door for easy access, it has plenty of windows for light and so you have the ability to air it out easy, a sky light for natural light and it has hooks around the porch to hang bikes flowers and things like that.
Return to Porch Shed Design Competition.
Branched
by Julian Grobe
(Buenos Aires, CF, Argentina)
Natural light is the essence of this shed. It’s manipulated in various ways as it passes through layers of tree branches, glass and translucent panels. Layers generate textures with shadows and ambient light.
The outer skin is made from tree branches mounted on a wooden frame, separated from the inner panels. This skin gives privacy but primarily it gives the aesthetical concern of giving a treatment to light, and a highly textured natural facade.
Unpolished wooden surfaces and translucent glass add to the intention of a place for relaxation with soft and diffused light. The rustic surfaces and branched skin with the river rocks exterior flooring tries to make a modern and natural style.
This shed is thought for a subtropical climate in "delta del Tigre, Buenos Aires, Argentina”. Here the optimum foundation is over pilotis that gives better insulation from ground and humidity. Also is taken as a gesture of the facade. Roof is inverted as a V of metal sheets and the gutter in the middle drains to a tube within the columns.
This shed has two entrances with sliding door for back and door window for the front, facing the river, or best sight. Front opens to exterior with a platform that integrates with the interior when windows are open.
Return to Porch Shed Design Competition.
Shiff Shed
by COREY
(Toronto, Ontario, Canada)
This porch shed design is located in Toronto, Canada, where Victorian Architecture is the traditional design.
The shed incorporates Victorian elements, along with modern design, forming a fusion between both styles. The transition of design is evident from the front to the back of the shed, as a modern frontage is incorporated with a Victorian rear, generating a complex synthesis, which balances both designs.
The horizontal and vertical planes, concrete walls and orthogonal forms juxtapose the steep Victorian roof, developing a seamless transition, seen with the roof intersecting the planes. The repetition of the corner design element, occurring in the front and middle of the shed, unifies it to a complete whole.
Due to Toronto’s temperate climate, the 37 degree sloped roof prevents snow from accumulating, along with the small flat roof, which minimizes precipitation accumulation. The cantilevered roof provides shade and moist conditions for shade tolerant plants to grow.
The shed allows for extra space to be used for play, entertainment and storage. This is evident with the amount of windows present, providing enough light for its program, yet not too much, as the interior would become overheated, as mechanical ventilation is not present, reducing the carbon footprint.
Additional windows are present in the front of the shed, as this area is utilized for recreational space, whereas the back of the shed is primarily used for storage.
Return to Porch Shed Design Competition.
The BOSH Shed
by Tom Irwin
(London)
Inspired by the work of Buckminster Fuller, the Winnebago and newspaper kiosks by the Seine in Paris, BOSH brings kinetic design to the allotment.
By night; a standard, secure shed - by day; an explosion of activity.
The BOSH Shed is a simple timber construction, with a fully openable front that doubles as a veranda and working space, while the roof can be winched to form a porch to protect from both solar rays and enthusiasm sapping rain.
Each BOSH Shed is easily identified by the bold range of colours giving each allotment cultivator the benefit of the same high standard of storage, working space and protection, whilst also giving the owner the sense of individuality that improves the experience and raises the soul.
Return to Porch Shed Design Competition.
SHADED NEST...
by JITENDRA PATEL
(MUMBAI, MAHARASHTRA, INDIA)
THESE DESIGN INSPIRED BY BIRD NEST....HUMAN LIKE A BIRDS.. AND SHED LIKE NEST. IN THESE DESIGN I'M USING MAIN FEATURE OF The SHED IS FINNS.. I'M ALSO PROVIDING FINNS.. FOR LIGHT VENTILATION, AIR VENTILATION, CLEAR VIEW AND PROTECTING SOUTH HARSH LIGHT...
Return to Porch Shed Design Competition.
12'x12' Squire
by Just-A-Shed
(Canal Fulton, Ohio)
This Shed has a 4' porch with eave side entry.The pitch of the roof is 5/12.It has 7' sidewalls and the overall height is 11'. The Squire's beauty comes with a window and shutters. This shed has an extra set of doors at the gable end.
Return to Porch Shed Design Competition.
Art shed pt.2
by Milos Todorovic
(Belgrade, Serbia)
The idea is to make a shed that's not boring but rather inspiring.
This is part 2 of the art shed from the competition last year.
Return to Porch Shed Design Competition.
Green Thumb Gateway
by Dayna Beck
(Ontario, California)
The Green Thumb Gateway Shed creates a private entrance to the owners shed and workspace while being surrounded by a living garden. The outer wall is made from concrete CMU's and finished with cream colored tiles. The cut-outs in the exterior wall accommodate planters and create a cozy and private atmosphere while still remaining open.
Link to larger image:
Click here for larger image
Return to Porch Shed Design Competition.
Beany's Little Studio
by Brian K Jones
(Dallas, Texas US)
My design is for a small 96sq foot studio with an attached 48sq ft covered porch.
The construction will be post-and-beam on a concrete footing. The infill walls will be cast 8" thick 6" x 12" papercrete blocks(recycled paper, cement, sand).
I am cutting recycled bottle bottoms and making glass tubes that will be cast in most of the bricks. The rest of the glass is crushed to be used with my foundation. The shed slope roof will covered in cut and shaped recycled aluminum cans. Here is the link for that technique. http://www.instructables.com/id/Make-Shingles-and-Siding-Out-of-Aluminum-Cans-Bee/.
The door and large double hung windows are reclaimed. The floor joists, porch columns, and the corrugated porch roof are also reclaimed materials. Reclaimed crusty old french doors will adorn the front of the porch.
I spend a lot of time on the front porch of my 1920's bungalow porch here in Dallas, Texas. It is one of the most important living spaces in my home so it is used as outside dining and entertaining. We often acclimatise ourselves to the Texas heat and rarely use air conditioning. I will use this my small shed as an art studio and personal retreat. The large porch is just an extension to that creative space.
I have already started the collection of materials and have even begun the process of casting my papercrete bricks. I would hope to complete the project before the heat of August. My estimate d expense is less than a $1,000 so far.
I have never built any really..but it seems to be in my nature.
I made the rendering in SweetHome3D...an open source crossplatform program.
Return to Porch Shed Design Competition.
My Garden Shelter
by T. Bozinova
(Veles, Macedonia)
The whole idea of creating a porch shed was the way of how it will suit and remelt within the garden, suit the main function (sheltering) and become one with the nature.
The shape is formed of two volumes: square (the shed- 9.5 square metres) and a polygon (the porch- 7 square metres ); this comes from their different use- internal and external and so the colours are used to symbolize that difference. The porch is taking some part of the shed and their common place has the quality of the two parts: an internal space drawn into and environment with the external nature and the porch. Those 'window' place is perfect to sit on and feel all the outside nature without getting cold in the winter, maybe reading some book. The polygonal shape of the porch gives a line of gathering , sitting in a circle around its centre.
Foundation of the porch shed is on timber bearers, wooden construction (columns and beams), timber wall panels with insulation, wooden floors and plafons. The doors and the windows are with wooden frames and with big glass areas. Roof covering is with shingles in red colour. The path that leads to the porch is made of stone.
Return to Porch Shed Design Competition.
Indoor-Outdoor-Relaxation Shed
by Naruki Nagata
(Arcadia, CA, USA)
This shed is raised 2 ft 3 in above ground on an elevated deck. The deck wraps around the shed and can be used for seating, reclining, as well as a table. On the south side, the deck is covered by a trellis. From here one can access an outdoor bookshelf and a counter above, which is a direct extension of the desk from indoor. Two canvas seats are provided so that one can sit close to the ground and have one's knees tucked under the deck (or stretched on top of the deck, whichever one prefers).
Reading, meditation, working, dining, chatting with friends and family or relaxation, it would be an ideal porch shed for spending those long summer days. All electric power is generated and provided by photovoltaic panels on the roof. Outdoor bookshelf would have a waterproof outlet built in.
Four awning windows on north and south open up to facilitate cross ventilation of indoor space as well as visually and physically connecting the indoor and the outdoor.
Note: Since I live in Southern California, I'm inspired by the climate of my location.
Return to Porch Shed Design Competition.
zen shed
by Curtis Hold
(Glasgow, Scotland)
THE DESIGN PROCESS BEGAN BY DISTILLING THE KEY
SUCCESSES OF THE SHED AS A BUILDING FORM, AS I
SEE THEM. - ITS ABILITY TO:
INSULATE THE OCCUPANT(S). TO ALLOW THEM TO
ESCAPE INTO THEIR OWN PARTICULAR WORLD
&
ENCOURAGE THE OCCUPANT(S) TO RECONNECT WITH
THE NATURAL ENVIRONMENT
THE NEXT STEP WAS TO SEE HOW FAR BOTH COULD
BE PUSHED!
TO ENCOURAGE ESCAPISM, FEELINGS OF PROTECTION
ARE FOSTERED THROUGHOUT. THE SHED IS LIFTED
OFF THE GROUND WHILE A LARGE MONOLITHIC PROFILE
- FORMED FROM CLADDING STRAW BALES AROUND A
TIMBER FRAME - REINFORCES THE IMPRESSION OF
SOLIDITY. EVEN THE DOOR IS DESIGNED TO MAINTAIN
THIS COCOON PERFECTLY WHEN CLOSED.
THE MATERIAL PALETTE IS UNDERSTATED, WHILE THE
CONSTRUCTION ENSURES THE SPACE IS EXTREMELY
QUIET. - ALL OF THIS ALLOWS FOR THE OCCUPANT(S) TO
ESCAPE INTO THEIR OWN WORLD/THOUGHTS WITHOUT
DISTRACTION.
THE DESIGN IS SHOWN HERE IN A COMMUNAL SEATING/
DINING SCENARIO, BUT ADAPTATION IS A KEY FEATURE OF
ANY SHED - AND OTHER SPIRITUAL PURSUITS SUCH AS
READING, BATHING, CONTEMPLATION - ARE JUST AS VIABLE
A USE OF THE SPACE. A CHURCH FOR ALL FAITHS.
WITH TIME, THE MAIN FOCUS OF THE BUILDING
BECOMES CLEAR - TO AMPLIFY THE NATURAL
ENVIRONMENT WHICH THE SHED ‘COHABITS’.
THE SHAPE OF THE BUILDING FRAMES & MAGNIFIES
PARTICULAR VIEWS OF THE GARDEN - IN THE FASHION
OF A HOLLOWED OUT TREE TRUNK. THE BUILDING IS
DESIGNED TO BE ENTERED ON THE NORTH FACE, WITH
EAST/WEST VIEWS FOR SUNRISE/SUNSET & 3 SOUTH
FACING SKYLIGHTS GIVING A RANGE OF DYNAMIC &
INSPIRING LIGHT QUALITIES THROUGHOUT THE DAY.
NATURAL BUILDING MATERIALS - STRAW, TIMBER - ARE
USED EXCLUSIVELY WHILE THE BUILDINGS FOOTPRINT/IMPACT ARE SOFTENED BY LIFTING IT OFF THE GROUND. INDEED THIS
700MM SPACE AROUND THE BUILDINGS PERIMETER IS
STRONGLY ENCOURAGED TO GROW WILD - TO BLUR
THE THRESHOLD OF SHED/GARDEN AND TO CREATE A
SUB-HABITAT FOR THE PLANTS/ANIMALS OF THE GARDEN.
THE CANTILEVERED OUTSIDE SPACE AND OVERHANGING PORCH ROOF FURTHER ENCOURAGE THE OCCUPANT TO INTERACT WITH THEIR GARDEN WHATEVER THE WEATHER,TIME OR MONTH OF THE YEAR.
Return to Porch Shed Design Competition.
Now visit the other competition pages for more ideas
Shed Design Competition 1 - 10 Designs
Shed Design Competition 2 - 70+ Designs

Keep in touch with our monthly newsletter
Shed Building Monthly
