There's More To A Storage Shed Door Than Meets The Eye! Find Out More......
The most common way of building a storage shed door is to use one of the three varieties of battened door. These are simple to construct but there are a few important details to get right if the door is to function well long-term. I'll start with a discussion of the three varieties of battened door, before showing my method of making a ledged and braced door.
Ledged
Ledged and braced
Framed and ledged
Ledged doors
The simplest form of door consists of vertical boards and three or four horizontal ledges. The boards are selected to build up the necessary width. The vertical boards are tongue and grooved to stop draughts and the edges chamfered to relieve the plain appearance. This method of door face construction hides the open joints due timber shrinkage.
In my opinion, the simple ledged door is mainly suited for internal use where it is kept dry and is not subject to hard use. When a ledged door is used externally, it has a tendency to drop at the edge away from the hinges due to shrinkage and swelling of the timber (varying moisture conditions, summer and winter), banging of the door and 'give' in the nails.
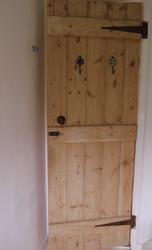
Ledged and braced doors
Probably the most commonly used storage shed door design. The braces stop the nose of the door sagging and add strength to it. They are made of the same section timber as the ledges and slope upwards from the hinges to form a gallows bracket. The slope of the braces is important as it means that the brace is always in compression, (if the braces slope the wrong way, over time the joints will open up and not do their job). The best ledged and braced doors 'let' the brace into the ledges as the diagram below shows. All too often though the brace is just nailed to the battens. This is an improvement on the plain ledged door but relies on the nails to do the bracing and not the end bearing of timber on timber.
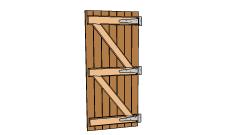
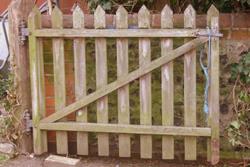
The two photos below show a couple of common mistakes that can be made with this apparently simple type of construction.
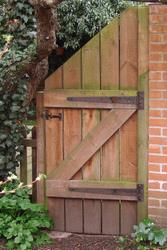
Braces sloping the wrong way. The brace on this gate is sloping down from the hinge, over time the joints will open up.
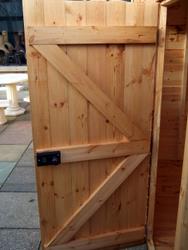
Braces sloping both ways? This door, on a mass-produced shed, has the braces sloping both ways. Initially, I thought that it was poor design. Having the braces both sloping the correct way is certainly stronger. However these doors are mass-produced and by having the braces sloping both ways it means that as part of a self-assembly kit the door cannot be hung upside down.
Framed and ledged doors
This form of door has a better appearance than the previous two, it is stronger, more rigid and better able to resist changes in shape of timber from wind and weather. The full frame around the perimeter means that the storage shed door can be secured into the surrounding frame at several points.
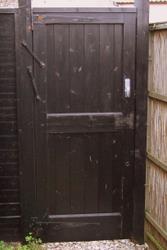
Recycled doors
Much as I love the woodworking associated with making a storage shed door, the time and cost saving of using a recycled door is considerable. Keep an eye on the contents of local skips and re-modelling projects it is often possible to reclaim an otherwise perfect external quality door that would have been going to landfill.
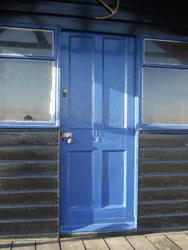
By adjusting the shed design a saving in time and quality can be had including a certain quirkiness.
Related posts:

Keep in touch with our monthly newsletter
Shed Building Monthly




