Sheds and skylights a marriage made in heaven?
The principal advantages of a shed skylight are:
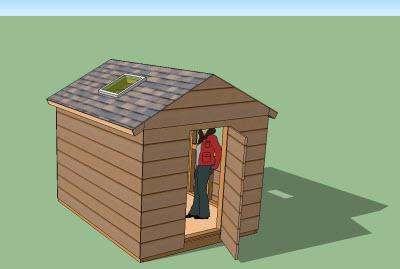 Use a shed skylight to let in the light
Use a shed skylight to let in the light
- Wall space in a small building is in short supply. Using the roof to let in natural daylight is an efficient part of building design.
- Saves money! Having natural light flood in to your shed means lower lighting bills.
- Ventilation, opening the skylight allows a through draught to clear the air in the shed
So what are the options?
There are two systems for waterproofing around a shed skylight;
Pitched roofs
Pitched roofs includes those that have a slope from 15-90 degrees to the horizontal. Sloping roofs tend to have a roof covering of some sort of tiles either bitumen felt tiles, slate or even clay.
Waterproofing a pitched roof relies on water flowing down the roofslope. The roofing system, comprising of tiles and underlying membrane, act like overlapping scales to keep the water out. The roofing system then overlaps with the 'soaker' around the perimeter of the window.
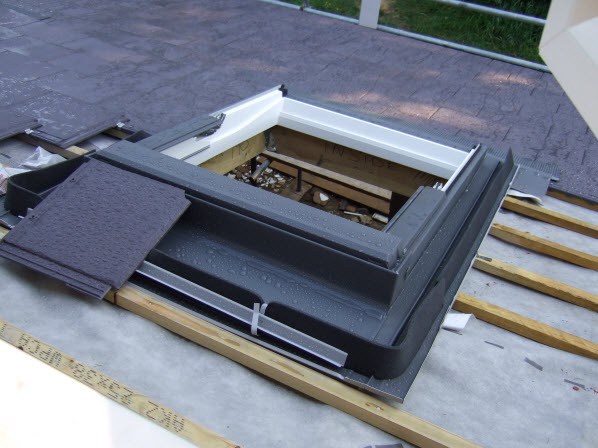 Pitched roof skylight
Pitched roof skylight
Flat roofs
Flat roofs include all roofs with a slope below 15 degrees.
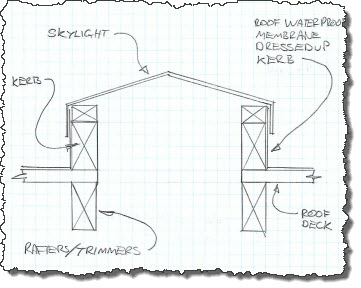 Section through flat roof skylight
Section through flat roof skylight
This type of roof doesn't have enough slope to positively encourage the water to drain away. Flat roof coverings are sheet membranes such as; bituminous felt, epdm rubber and fibreglass.
The roof opening is made waterproof by creating a 'kerb' around the structural opening. The waterproof membrane is then dressed up against the kerb to stop water leaking in. The height of the kerb is normally about xx high and there is a frame around the top. The see through window seals up against this frame.
Forms of shed skylight and options
Both flat roof and pitched roof skylights come in opening and non-opening varieties.
Opening pitched roof skylights tend to be more of the centre pivot type. Whereas flat roof skylights tend to be hinged along one edge.
Flat roof skylights come in a variety of shapes, including square, round and rectangular.
Pitched roof skylights tend to be of flat glass or acrylic. Whereas flat roof skylights come in more varieties including domes and roof lanterns. Skylights for flat and pitched roofs are available thermally broken and double/triple glazed. The choice of material is only subject to your budget.
Manual systems are the simplest, cheapest and most popular skylight opening method.
Electrical opening systems are available for high-specification sheds. An electrical opening system with remote controls would be very hand in a garden office.
A new type of shed roof skylights is the sunpipe/sun-tunnel
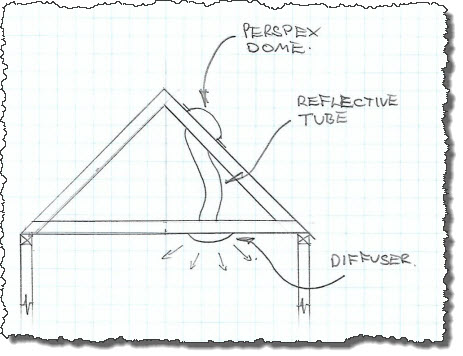 Schematic section through sunpipe system
Schematic section through sunpipe system
The sun pipe/sun tunnel can be useful if you have a shed loft and would still like to make use of natural light. The loft forms a barrier between the roof and the ground floor. Using a sunpipe enables you to 'squirt' daylight through the loft and into the space beneath.
A sun pipe comprises three parts;
- A plastic roof dome (varieties for both flat and pitched roofs exist)
- A flexible tube with a reflective inner surface of the same diameter as the roof dome.
- A diffuser. This fits to the underside of the ceiling and looks very much like a regular light.
Sun pipes are useful for bringing daylight into otherwise dark and dingy spaces.
So now you have been through the options for choosing your skylight. How do you create an opening in the roof to support the skylight and roof deck, without weakening the roof?How do you install a shed skylight without the roof leaking in water the first time it rains?
The basic rules for creating a roof opening are as follows.
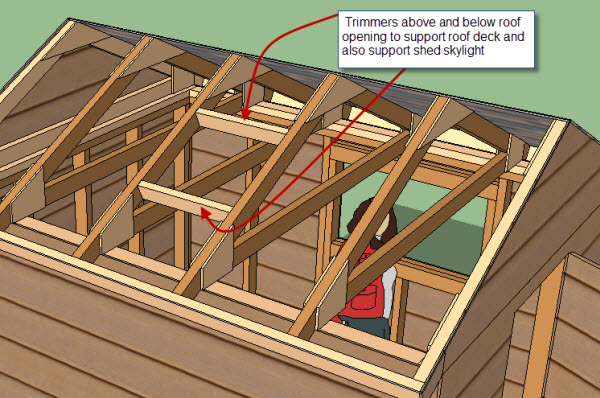
If the roof light is the same width or less than the rafter spacing then a simple trimmer is required above and below the space where the roof light will sit. The trimmers support the roof decking above and below the roof light. They also support the roof light and give something to fix the roof light to.
If the roof light is wider than a single rafter spacing. Then the rafters either side of the opening should be doubled up. And a trimmer of the same section size fixed between them. The trimmer in this case will support the intermediate rafter as well as the roof decking. Extra trimmers may be required within the trimmed opening to provide a fixing for the edge of the window.
Are you wondering how to fix the trimmers?
The trimmers are fixed by twin screws projecting twice the rafter thickness into the trimmer it is supporting.
With a trimmed structural opening you are now ready to fix your rooflight. At this stage you are ready to follow the window suppliers detailed installation instructions for the window that you have bought. This will be a variant of either the soaker system or the kerb system outlined earlier.
In summary
Every shed NEEDS a skylight to provide light and ventilation to the interior.
Shed skylights are available with weathering systems to suit flat or sloping roofs.
Form a structural opening in the roof using trimmers fixed to the main rafters. If necessary, provide extra rafters if the skylight is wider than one rafter spacing.
You will love your shed with all that extra light, don't forget to send me a picture when you are done!
Related posts:
- Shed windows are also a key factor to let light into your shed
- Solar lighting inside a shed helps to brighten the interior

Keep in touch with our monthly newsletter
Shed Building Monthly




