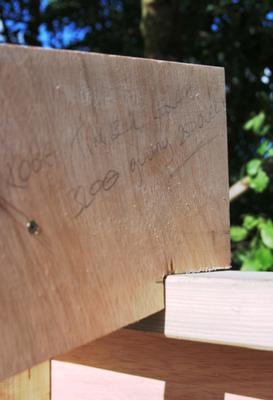Building a Green Shed Roof
by Paul
(London UK)
Hi John, I'm constructing a shed 5 metres x 2.8 metres with a sloping roof of 8 degrees, high point back to low front. The roof will be an extensive green roof with a substrate thickness of approx 100mm. The walls will be framed from 50mm x 50mm (2" x 2") uprights with a 48mm x 100mm (2" x 4") top sill and cladding to the sides. The roof construction will be 48mm x 100mm (2" x 4") spanning approx 3 metres at 400mm centers
My question is does anyone have any experience with green roof construction and loadings? Will my design take the loadings or is there another construction method I should consider.
Any assistance would be appreciated
Thanks in anticipation
Return to Shed Roof hub page





